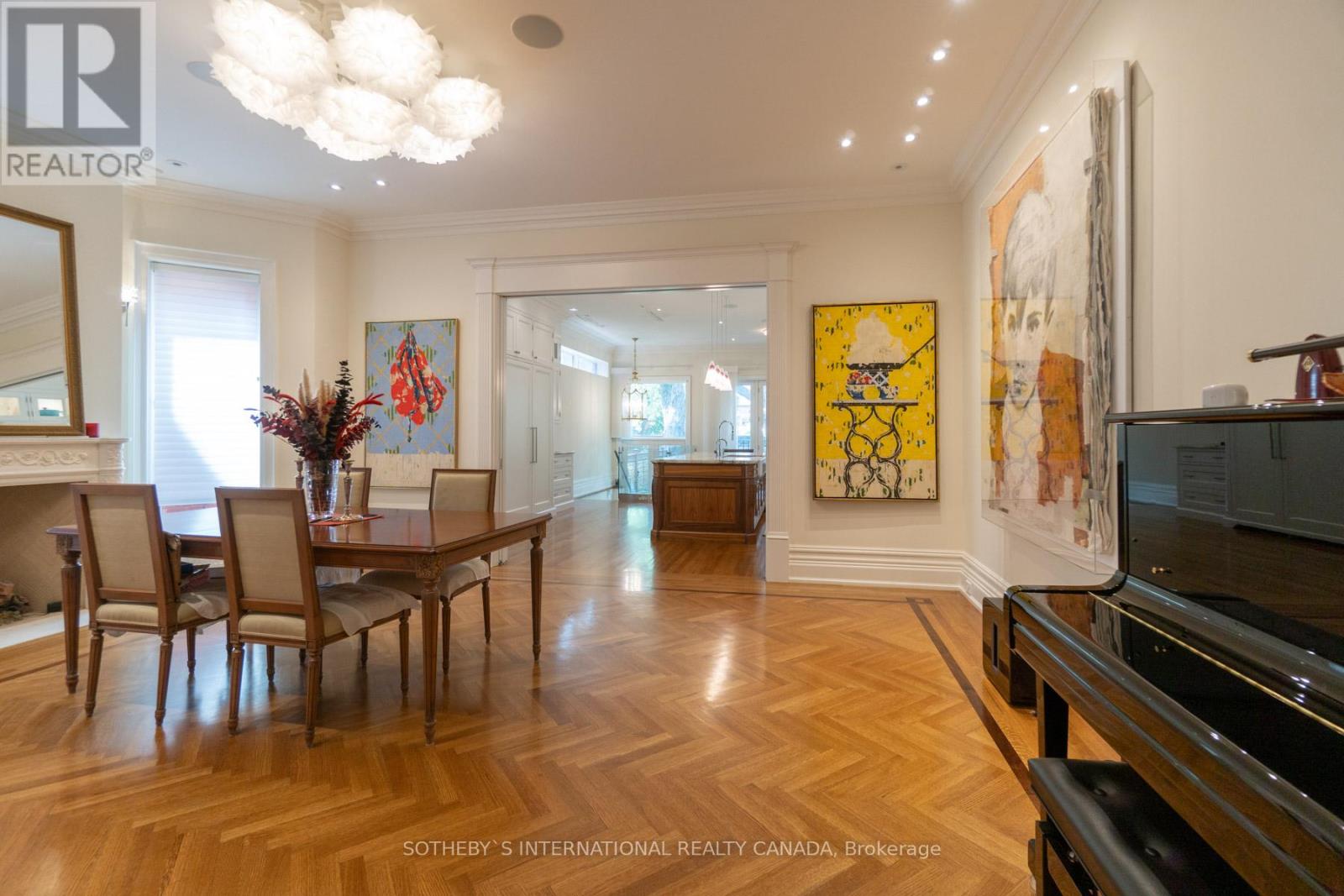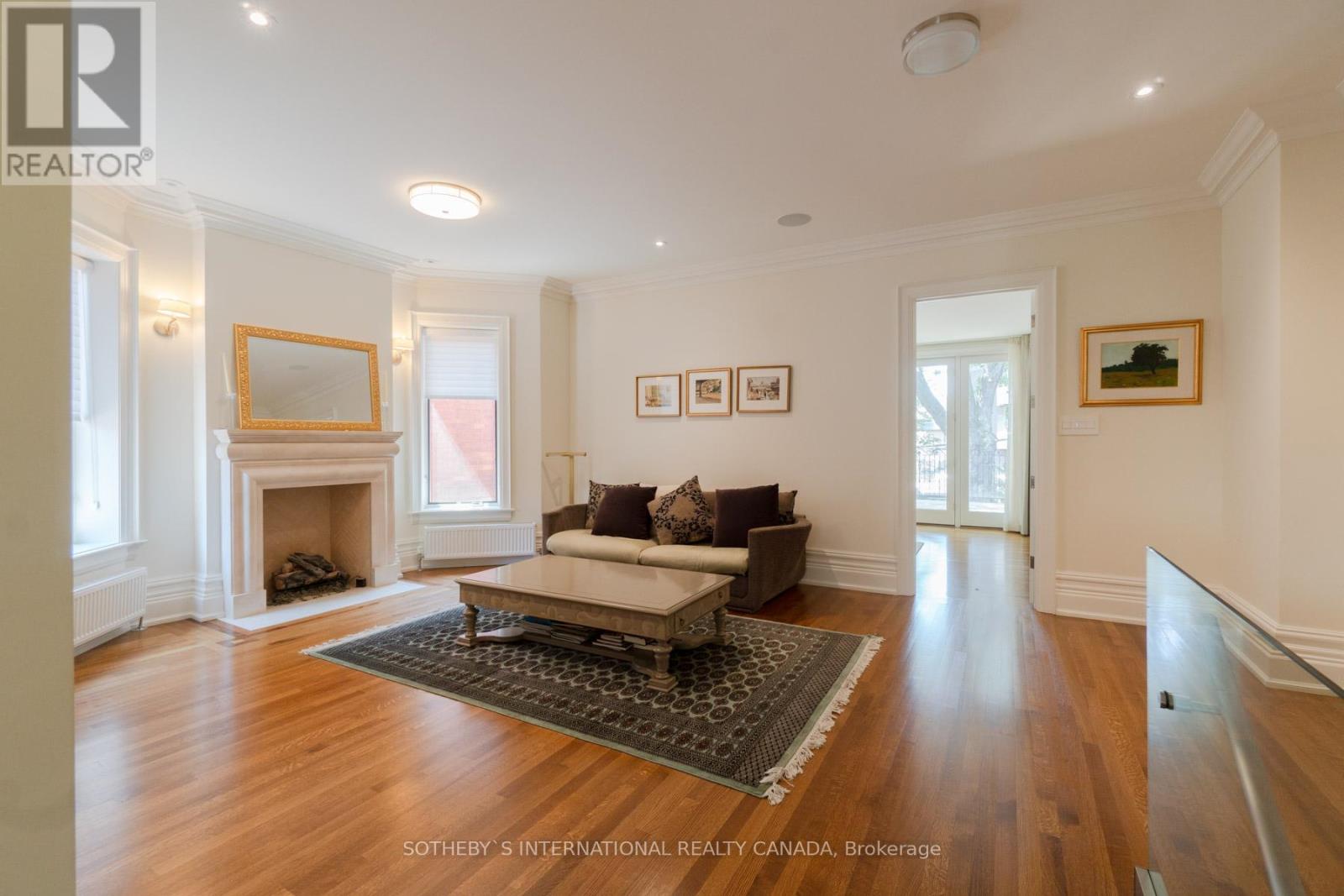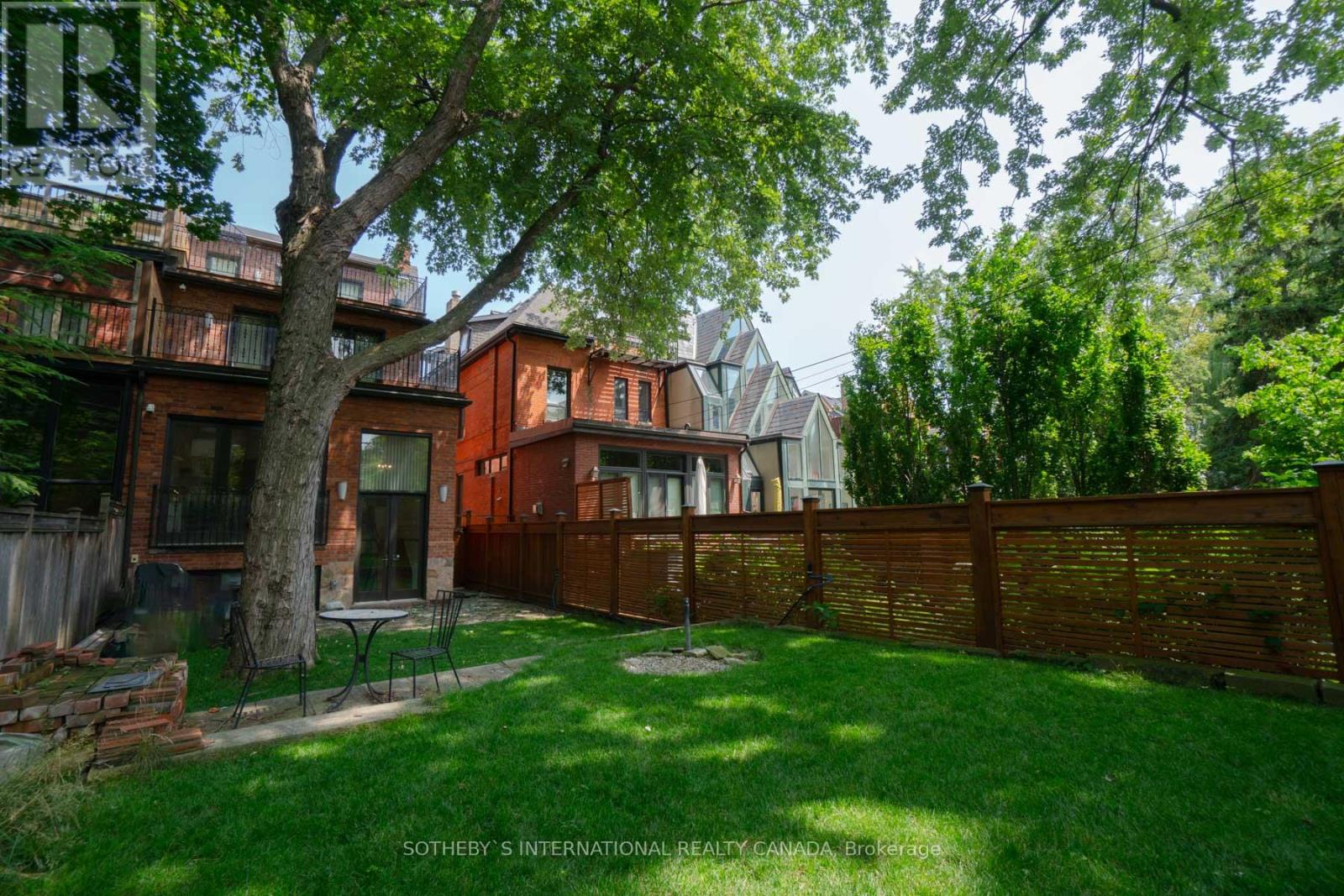62 Admiral Road, Toronto C02, Ontario M5R 2L5 (27165530)
62 Admiral Road Toronto C02, Ontario M5R 2L5
$12,500 Monthly
Luxury Living in the Heart of The Annex, Toronto Welcome to your new oasis in one of Torontos most prestigious neighbourhoods. This executive home offers the perfect blend of opulence, convenience, and sophistication, making it an ideal retreat for discerning executives and professionals seeking the best in urban living. This home is surrounded by the city's finest dining, shopping, and cultural experiences. Enjoy the vibrant atmosphere and the ease of access to transit, making your daily commute a breeze. Step into a tastefully designed interior that exudes luxury at every turn. From the plush furnishings to the carefully curated millwork, this home creates an inviting ambiance for relaxation and productivity. It even includes regular housekeeping services and small wares. Just bring your clothes and be settled in! Modern Amenities: Immerse yourself in the modern conveniences this home offers, including state-of-the-art appliances, a fully equipped gourmet kitchen, in-unit laundry, a home alarm system and Tesla charging. Spacious Layout: With ample space and open-concept living areas, youll have plenty of room to host gatherings or simply unwind after a long day. Master Retreat: The luxurious master bedroom is a sanctuary of relaxation, complete with a lavish ensuite bathroom and a walk-in closet to accommodate your wardrobe. Outdoor Serenity: Take advantage of the private backyard oasis, perfect for enjoying your morning coffee or hosting intimate outdoor gatherings. Dedicated Parking: Your convenience and peace of mind are paramount. The parking includes a Tesla charger outlet This executive home in The Annex is truly a rare find. This property offers the epitome of upscale living. **** EXTRAS **** Also Available Fully Furnished for $15,000/Month. Speak To LA. Basic Housekeeping included. (id:58332)
Property Details
| MLS® Number | C9036222 |
| Property Type | Single Family |
| Neigbourhood | The Annex |
| Community Name | Annex |
| ParkingSpaceTotal | 1 |
Building
| BathroomTotal | 4 |
| BedroomsAboveGround | 3 |
| BedroomsBelowGround | 1 |
| BedroomsTotal | 4 |
| BasementDevelopment | Finished |
| BasementType | N/a (finished) |
| ConstructionStyleAttachment | Semi-detached |
| CoolingType | Central Air Conditioning |
| ExteriorFinish | Brick |
| FireplacePresent | Yes |
| FlooringType | Hardwood |
| FoundationType | Block |
| HalfBathTotal | 1 |
| HeatingFuel | Natural Gas |
| HeatingType | Forced Air |
| StoriesTotal | 3 |
| Type | House |
| UtilityWater | Municipal Water |
Land
| Acreage | No |
| Sewer | Sanitary Sewer |
Rooms
| Level | Type | Length | Width | Dimensions |
|---|---|---|---|---|
| Second Level | Bedroom | 5.63 m | 4.85 m | 5.63 m x 4.85 m |
| Second Level | Family Room | 6.45 m | 4.57 m | 6.45 m x 4.57 m |
| Second Level | Bedroom | 5.63 m | 3.96 m | 5.63 m x 3.96 m |
| Main Level | Living Room | 5.71 m | 3.73 m | 5.71 m x 3.73 m |
| Main Level | Dining Room | 6.45 m | 4.57 m | 6.45 m x 4.57 m |
| Main Level | Kitchen | 6.73 m | 5.69 m | 6.73 m x 5.69 m |
| Main Level | Eating Area | 3.75 m | 2.84 m | 3.75 m x 2.84 m |
| Upper Level | Primary Bedroom | 7.36 m | 4.54 m | 7.36 m x 4.54 m |
https://www.realtor.ca/real-estate/27165530/62-admiral-road-toronto-c02-annex
Interested?
Contact us for more information
Jim Burtnick
Broker
1867 Yonge Street Ste 100
Toronto, Ontario M4S 1Y5
Richard Silver
Salesperson
1867 Yonge Street Ste 100
Toronto, Ontario M4S 1Y5








































