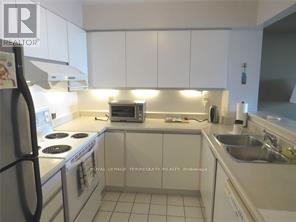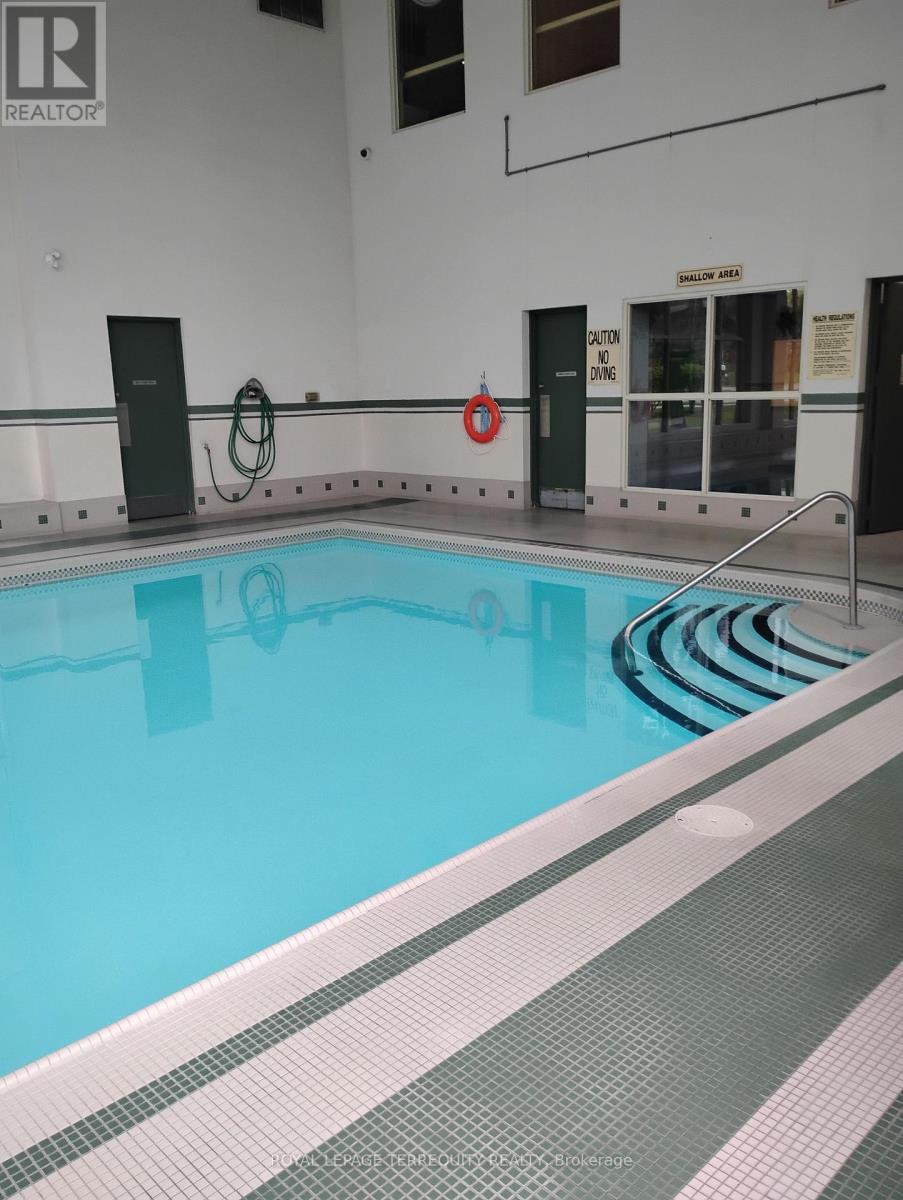1407 – 410 Mclevin Avenue, Toronto E11, Ontario M1B 5J5 (27218150)
1407 - 410 Mclevin Avenue Toronto E11, Ontario M1B 5J5
2 Bedroom
2 Bathroom
Indoor Pool
Central Air Conditioning
Forced Air
$539,000Maintenance, Common Area Maintenance, Heat, Insurance, Parking, Water
$659.81 Monthly
Maintenance, Common Area Maintenance, Heat, Insurance, Parking, Water
$659.81 MonthlyEstate Sale. Great View, Two Bedroom, Two Bath Unit with Parking and locker! Laminate Flooring throughout. Reasonable Maintenance Fees! Taxes only $1,230.30. Near Grocery Store, Medical Centre, Green Space, Public Transit, Shops, Mall, Park, family friendly! Photos used were taken from a previous Listing in 2021 (id:58332)
Property Details
| MLS® Number | E9056048 |
| Property Type | Single Family |
| Neigbourhood | Malvern |
| Community Name | Malvern |
| AmenitiesNearBy | Hospital, Park, Place Of Worship, Public Transit |
| CommunityFeatures | Pet Restrictions |
| Features | In Suite Laundry |
| ParkingSpaceTotal | 1 |
| PoolType | Indoor Pool |
| Structure | Squash & Raquet Court, Tennis Court |
| ViewType | View |
Building
| BathroomTotal | 2 |
| BedroomsAboveGround | 2 |
| BedroomsTotal | 2 |
| Amenities | Exercise Centre, Party Room, Visitor Parking, Storage - Locker |
| Appliances | Dishwasher, Dryer, Refrigerator, Stove |
| CoolingType | Central Air Conditioning |
| ExteriorFinish | Brick |
| FlooringType | Laminate, Ceramic |
| HeatingFuel | Natural Gas |
| HeatingType | Forced Air |
| Type | Apartment |
Parking
| Underground |
Land
| Acreage | No |
| LandAmenities | Hospital, Park, Place Of Worship, Public Transit |
Rooms
| Level | Type | Length | Width | Dimensions |
|---|---|---|---|---|
| Flat | Living Room | 6.2 m | 3.3 m | 6.2 m x 3.3 m |
| Flat | Dining Room | 6.2 m | 3.3 m | 6.2 m x 3.3 m |
| Flat | Kitchen | 3 m | 2.6 m | 3 m x 2.6 m |
| Flat | Primary Bedroom | 4.5 m | 3.1 m | 4.5 m x 3.1 m |
| Flat | Bedroom 2 | 3.4 m | 2.8 m | 3.4 m x 2.8 m |
| Flat | Foyer | 3.1 m | 1.25 m | 3.1 m x 1.25 m |
https://www.realtor.ca/real-estate/27218150/1407-410-mclevin-avenue-toronto-e11-malvern
Interested?
Contact us for more information
Robert Jay Shusterman
Salesperson
Royal LePage Terrequity Realty
293 Eglinton Ave East
Toronto, Ontario M4P 1L3
293 Eglinton Ave East
Toronto, Ontario M4P 1L3
































